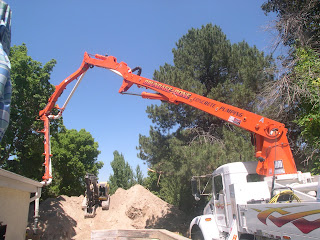Unfortunately now that they are installed, I think the kitchen window's 2nd lock is too high for me to reach, so I will have to get Sal if I want it open.
Dining Room
So this is going to be the saga of our knock down old home build new home project. My husband wanted to build a case study home, but he has me, and a dog, and a 2 year old and another girl on the way. And quite frankly he is outnumbered. So mountain style it is...

 Here comes the pump truck.
Here comes the pump truck.  The pump extended.
The pump extended. There is a hose at the end of the arm of the pump truck that they carry around to make the concrete go where it needs to go. Apparently it is about 300 lbs.
There is a hose at the end of the arm of the pump truck that they carry around to make the concrete go where it needs to go. Apparently it is about 300 lbs.  Here is how the mixer gets the concrete into the pump truck.
Here is how the mixer gets the concrete into the pump truck. Almost finished
Almost finished
